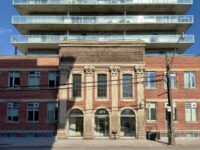SOLD
2 BEDROOMS
1 BATHROOM
Perched Atop The 1913 Rolph Clark Stone Nameplate Is The Footprint Of One Of Leslieville’s Most Unique Lofts
Built to house the printing presses of Rolph Clark Stone, one of the largest graphic arts firms in Canada in its day & an icon of early Leslieville, today 201 Carlaw is one of the most well-known loft conversions in the city. Perched atop its 1913 nameplate is the footprint of one of the area’s most unique lofts. Inside: 10-foot concrete ceilings, polished concrete floors, west-facing corner unit light, exposed ductwork, two beds, separate laundry, large eat-in kitchen with full-sized appliances & two walk-outs. Outside: at 1,346 sqft this is unquestionably one of the largest private terraces in the East. Fenced in by the top of the podium’s original brickwork, this is literally a backyard in the sky.
A gas line gives the freedom to BBQ or enjoy a fire. A hose bib & multiple drains mean one can fill up a pool, or nurture many plants. Watch your plants & garden grow from the full sun from the west. And with a walkout off your living space, the entertaining you shall enjoy here is immeasurable.
Features & Improvements
- 10-foot concrete ceilings throughout
- Polished concrete floors
- Exposed ductwork and concrete columns
- Professional installed bespoke Swedish brick wallpapering
- Stainless steel appliances (Amana Fridge, Bosch Dishwasher, Frigidaire Stove & Microwave)
- Eat-in kitchen with large island
- 5 piece washroom has both a shower and shower/bath, perfect for anyone bathing babes or doggies
- Full size stacked washer & dryer in laundry room
- Pantry storage
- 1,346 sqft west and north facing private wraparound terrace with hose bib, gas line and shed storage
Note From The Seller:
To say this address has been special would be a gross understatement. Some things we will miss: (1) the brick, columns, exposed ductwork and general cool factor that comes with living in a loft conversion, (2) the terrace (aka backyard in the sky) that until just recently had a trampoline, tetherball stand and kiddie pool on it. Many parties, BBQ’s, fireside s’more-making, movies projected on a screen, coloured chalk drawings, pot planting, WFH meetings under an umbrella and mild sunburns were had out there, (3) the neighbours, both beside, across the hall, above, and to the south are absolutely the best batch of humans anyone could ask to live nearby, and the PFL community (concierge, cleaners, staff and other residents) feels largely like family, (4) the neighbourhood and it’s incredible walkability to everything good: Maha’s for Egyptian breakfast pitas & their caramel macciatos, Petit Thuet for avocado toast, Ed’s Scoop for ice cream, Craig’s for cookies, Culture Athletics for workout gear, One Academy for the best workouts in the city, Bonjour Brioche for croissants, Fruitful Market for mac and cheese & donuts, Province of Canada for the best loungewear, Ascari for carbonara, Good Neighbour for perfect housewarming gifts, Queen East Garden Centre for beautiful plants, Leslieville Cheese for…cheese of course, Boxcar Social for wine and coffee, and Jimmie Simpson park for community and dogs. Having a Shoppers, open until midnight, 100m away is certainly nice to have too.
Heritage Status:
The City of Toronto designated 201 Carlaw a heritage building in 2007, one of only two to stand on Carlaw Avenue. Built in 1913, it was one of Canada’s most impressive industrial buildings of the First World War and an icon of early Leslieville. In 2008 it was painstakingly restored to condos and lofts, artfully blending the original 3-storeys with a beautiful eight storey glass tower and outdoor courtyard. The build incorporated significant portions of the original factory building into the project including the classical main entrance portico that opens to a grand wooden staircase. It is to this day, one of the nicest entryways of any condo or loft conversion in Canada.
Additional Information
Offer Date Monday, April 8th
Possession | 30/60 days, TBD
Property Taxes | $3,677.84 / 2023
Maintenance Fees | $690.87 / month
Size | 892 square feet interior, 1,346 exterior private terrace
Parking | 1 car parking (steps to P2 elevator door) with 2 built-in bike racks
Locker | 2 underground lockers – B98 & B97 – 8′ (h) x 4′ (w) x 6′ (d)
Inclusions | Stainless steel (fridge, dishwasher, stove, microwave), stacked washer/dryer, entryway shoe shelf, entryway coat rack, custom blinds, all electronic light fixtures, hose bib, gas line & gas splitter, Weber BBQ, umbrella & stand, black outdoor table & wicker dining chairs, outdoor shed, potted birch tree
Exclusions | Second gas line, outdoor natural gas fireplace, entryway circle mirror

About the Neighbourhood | Leslieville


Karyn Filiatrault,
Sales Representative
Direct | 416.888.1844
karyn@homesweetkaryn.com
www.HomeSweetKaryn.com
Daniel Lipton,
Broker
Direct | 416.464.3806
mail@daniellipton.ca
www.DanielLipton.ca























































